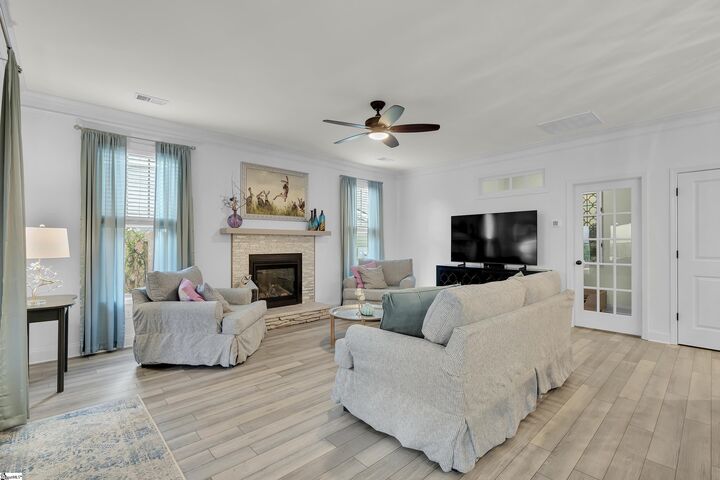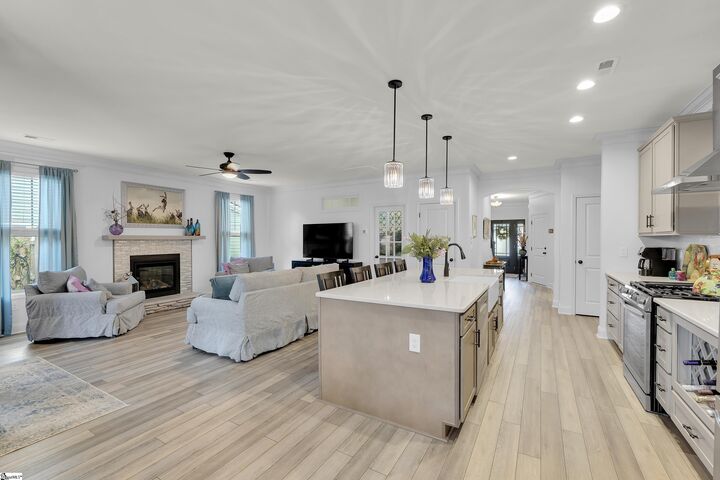


Listing Courtesy of: GREENVILLE SC / Coldwell Banker Caine / Wes Boyd
511 Wynstone Place Greenville, SC 29607
Pending (18 Days)
$505,000 (USD)
MLS #:
1572287
1572287
Taxes
$124
$124
Lot Size
6,534 SQFT
6,534 SQFT
Type
Single-Family Home
Single-Family Home
Year Built
2023
2023
Style
Traditional, Craftsman
Traditional, Craftsman
County
Greenville County
Greenville County
Community
Cottages at Shoally Ridge
Cottages at Shoally Ridge
Listed By
Wes Boyd, Coldwell Banker Caine
Source
GREENVILLE SC
Last checked Nov 3 2025 at 11:41 PM GMT+0000
GREENVILLE SC
Last checked Nov 3 2025 at 11:41 PM GMT+0000
Bathroom Details
- Full Bathrooms: 3
- Half Bathroom: 1
Interior Features
- Ceiling Smooth
- High Ceilings
- Ceiling Fan(s)
- Open Floorplan
- Pantry
- Laundry: 1st Floor
- Laundry: Electric Dryer Hookup
- Dishwasher
- Disposal
- Convection Oven
- Windows: Insulated Windows
- Walk-In Closet(s)
- Laundry: Walk-In
- Laundry: Laundry Room
- Gas Water Heater
- Windows: Vinyl/Aluminum Trim
- Windows: Skylight(s)
- Tray Ceiling(s)
- Free-Standing Gas Range
- Countertops – Quartz
- Soaking Tub
Subdivision
- Cottages At Shoally Ridge
Lot Information
- Cul-De-Sac
- Sidewalk
- 1/2 Acre or Less
- Few Trees
- Sprklr In Grnd-Full Yard
Property Features
- Fireplace: Gas Log
- Fireplace: 2
- Foundation: Slab
Heating and Cooling
- Forced Air
- Natural Gas
- Electric
- Central Air
Homeowners Association Information
- Dues: $375/Annually
Flooring
- Carpet
- Ceramic Tile
- Luxury Vinyl
Exterior Features
- Roof: Architectural
Utility Information
- Utilities: Cable Available
- Sewer: Public Sewer
School Information
- Elementary School: Greenbrier
- Middle School: Hillcrest
- High School: Hillcrest
Garage
- Attached Garage
Parking
- Attached
- Concrete
- Total: 2
Stories
- 1
Living Area
- 2,480 sqft
Location
Disclaimer: Copyright 2025 Greater Greenville Association of Realtors. All rights reserved. This information is deemed reliable, but not guaranteed. The information being provided is for consumers’ personal, non-commercial use and may not be used for any purpose other than to identify prospective properties consumers may be interested in purchasing. Data last updated 11/3/25 15:41



Description